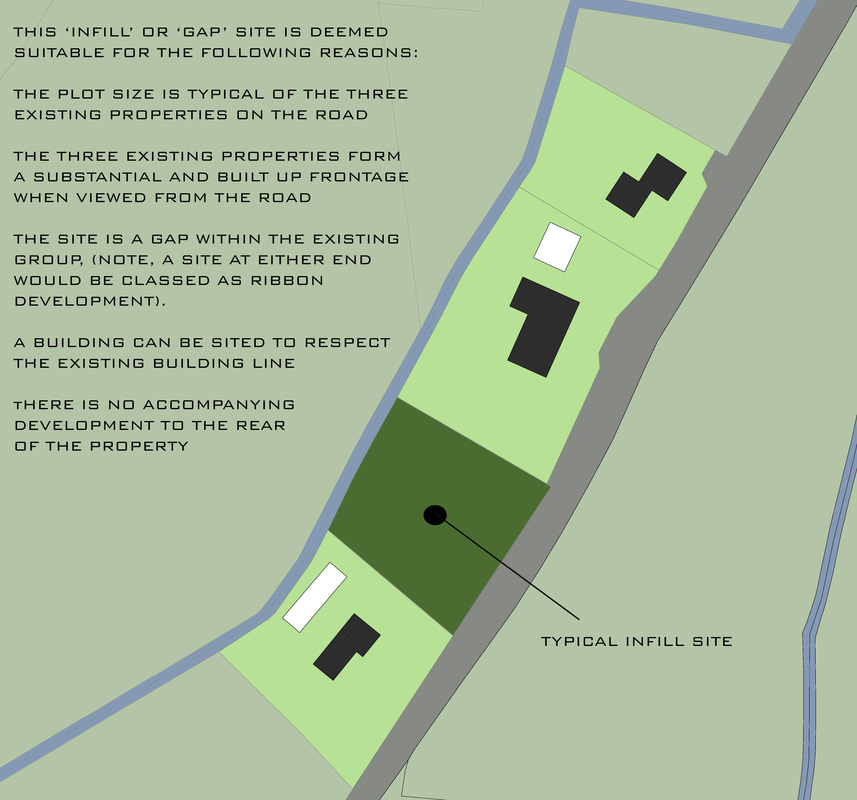Typical example of a suitable Infill Site |
Infill Sites
Policy CTY 8 – of PPS21 States:
"Planning permission will be refused for a building which creates or adds to a ribbon of development. An exception will be permitted for the development of a small gap site sufficient only to accommodate up to a maximum of two houses within an otherwise substantial and continuously built up frontage and provided this respects the existing development pattern along the frontage in terms of size, scale, siting and plot size and meets other planning and environmental requirements. For the purpose of this policy the definition of a substantial and built up frontage includes a line of 3 or more buildings along a road frontage without accompanying development to the rear. In certain circumstances it may also be acceptable to consider the infilling of such a small gap site with an appropriate economic development proposal including light industry where this is of a scale in keeping with adjoining development, is of a high standard of design, would not impact adversely on the amenities of neighbouring residents". |

|
|
GARY PATTERSON Architects - Woodlea Studio, 10 Castleward Road, Strangford, Downpatrick, Co. Down, N. Ireland, BT30 7LY. Tel: 028 4488 1863 (c) copyright
