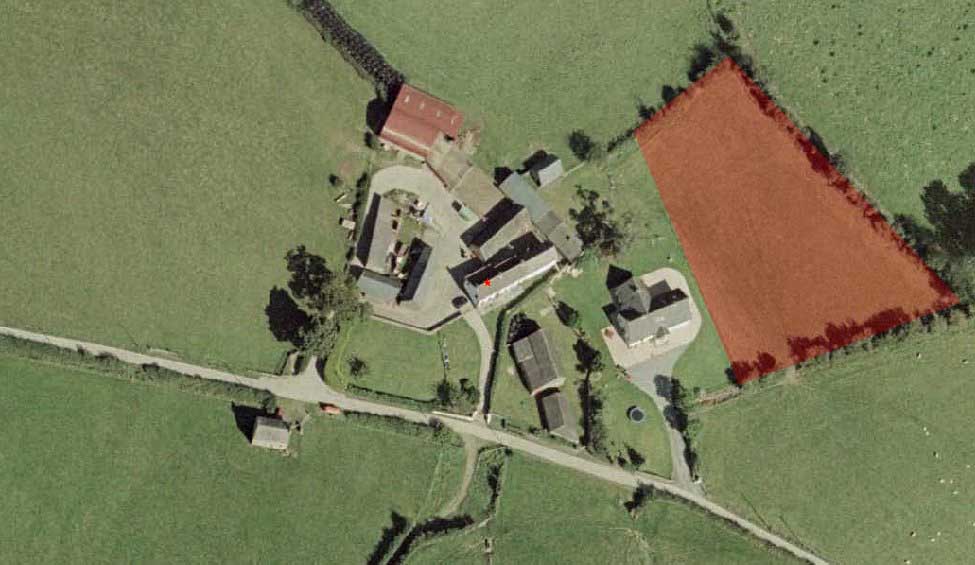Typical Farm site opportunity |
New Dwelling Sites on Farms
Policy CTY 10 – Under PPS21 states: "Planning permission will be granted for a dwelling house on a farm where all of the following criteria can be met: (a) the farm business is currently active and has been established for at least 6 years; (b) no dwellings or development opportunities out-with settlement limits have been sold off from the farm holding within 10 years of the date of the application. This provision will only apply from 25 November 2008; and (c) the new building is visually linked or sited to cluster with an established group of buildings on the farm and where practicable, access to the dwelling should be obtained from an existing lane. Exceptionally, consideration may be given to an alternative site elsewhere on the farm, provided there are no other sites available at another group of buildings on the farm or out-farm, and where there are either: • demonstrable health and safety reasons; or 1. Verifiable plans to expand the farm business at the existing building group(s) In such circumstances the proposed site must also meet the requirements of CTY 13(a-f), CTY 14 and CTY 16. Planning permission granted under this policy will only be forthcoming once every 10 years. A proposal for a dwelling by those involved in the keeping and breeding of horses for commercial purposes will also be assessed under the criteria set out in this policy." |

|
|
GARY PATTERSON Architects - Woodlea Studio, 10 Castleward Road, Strangford, Downpatrick, Co. Down, N. Ireland, BT30 7LY. Tel: 028 4488 1863 (c) copyright
