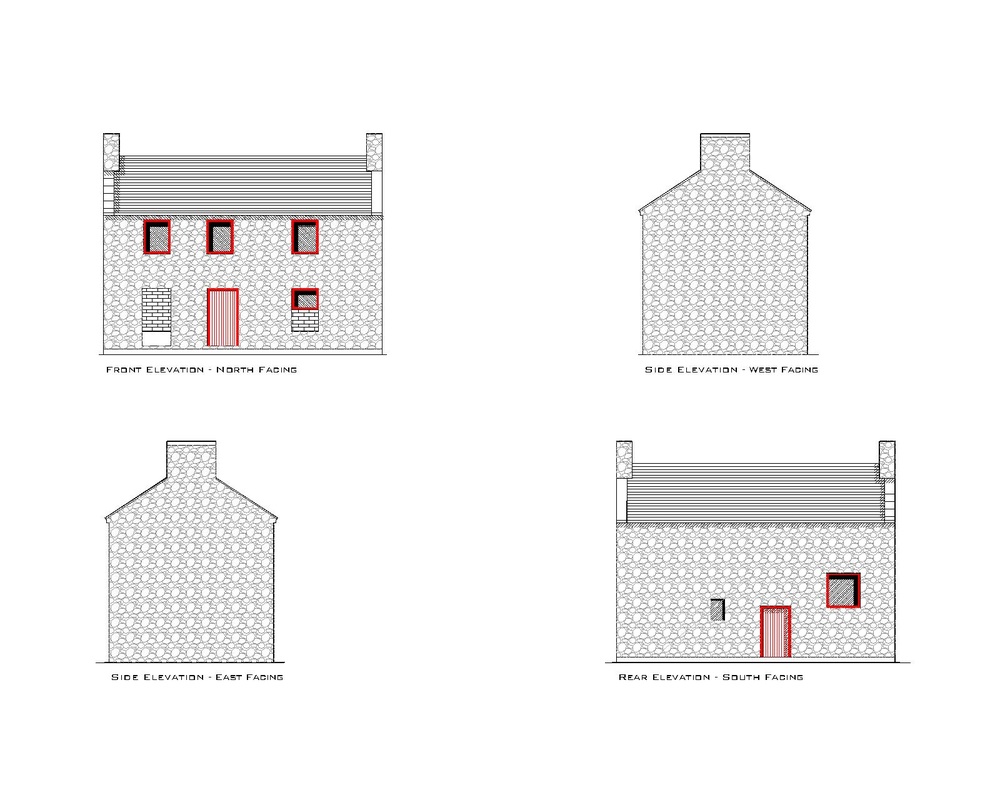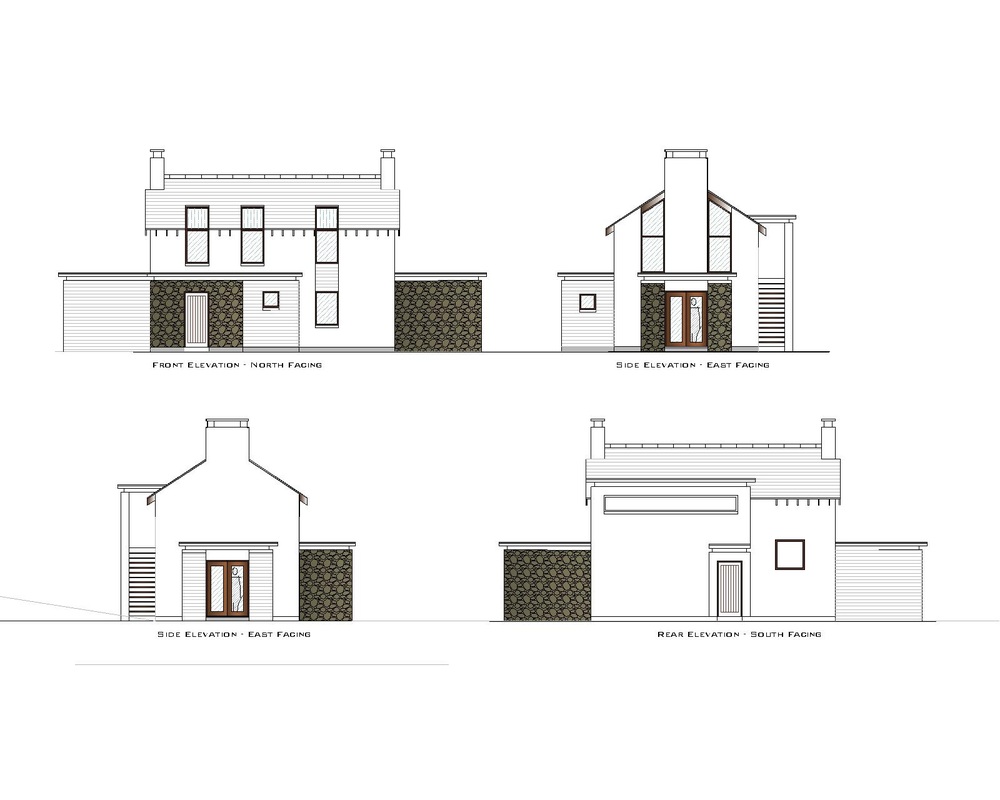BeforeAfter |
Replacement Dwellings
Policy CTY 3 of Planning Policy Statement PPS21 – States:
"Planning permission will be granted for a replacement dwelling where the building to be replaced exhibits the essential characteristics of a dwelling and as a minimum all external structural walls are substantially intact. For the purposes of this policy all references to ‘dwellings’ will include buildings previously used as dwellings. Buildings designed and used for agricultural purposes, such as sheds or stores, and buildings of a temporary construction will not however be eligible for replacement under this policy. Favourable consideration will however be given to the replacement of a redundant non-residential building with a single dwelling, where the redevelopment proposed would bring significant environmental benefits and provided the building is not listed or otherwise makes an important contribution to the heritage, appearance or character of the locality. In cases where a dwelling has recently been destroyed, for example, through an accident or a fire, planning permission may be granted for a replacement dwelling. Evidence about the status and previous condition of the building and the cause and extent of the damage must be provided. Non-listed Vernacular Dwellings The retention and sympathetic refurbishment, with adaptation if necessary, of non-listed vernacular dwellings in the countryside will be encouraged in preference to their replacement. Proposals involving the replacement of such dwellings will be assessed as follows:
In cases where the original building is retained, it will not be eligible for replacement again. Equally, this policy will not apply to buildings where planning permission has previously been granted for a replacement dwelling and a condition has been imposed restricting the future use of the original building, or where the building is immune from enforcement action as a result of non-compliance with a condition to demolish." |

|
|
GARY PATTERSON Architects - Woodlea Studio, 10 Castleward Road, Strangford, Downpatrick, Co. Down, N. Ireland, BT30 7LY. Tel: 028 4488 1863 (c) copyright

