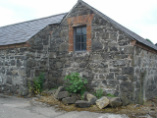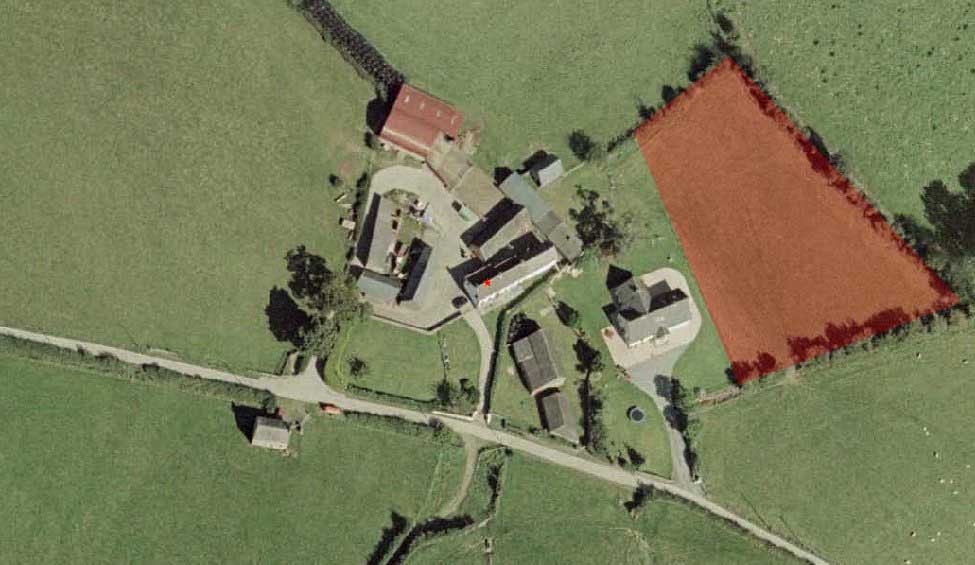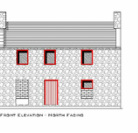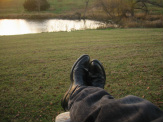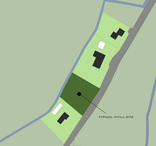|
Welcome to our Webpage on PPS 21
Now that you've found us, what steps should you take next? Here at GPA, we understand the need to provide consumers with Professional Architectural advice, at minimal cost, so that you can arrive at an informed decision, prior to making a Planning Application. If you are unsure whether you have an appropriate site, a building to replace/ convert then please, CONTACT US to begin discussing the options available to you. We offer all prospective clients a FREE CONSULTATION on each enquiry, which is normally sufficient to determine the merits of making an application. We work throughout the U.K. & cover all areas of N. Ireland with respect to this particular policy. Effective from 1 June 2010 PPS 21 set out the planning policies for development in the countryside. "The countryside" is defined as land lying outside of settlement limits as identified in development plans. The provisions of this document will apply to all areas of Northern Ireland's countryside. |
|
Policy CTY 1 – Development in the Countryside
Policy CTY 2 – Development in Dispersed Rural Communities Policy CTY 2a – New Dwellings in Existing Clusters Policy CTY 3 – Replacement Dwellings Policy CTY 4 – The Conversion and Reuse of Existing Buildings Policy CTY 5 – Social and Affordable Housing Policy CTY 6 – Personal and Domestic Circumstances Policy CTY 7 – Dwellings For Non-Agricultural Business Enterprises Policy CTY 8 – Ribbon Development |
Policy CTY 9 – Residential Caravans and Mobile Homes
Policy CTY 10 – Dwellings on Farms Policy CTY 11 – Farm Diversification Policy CTY 12 – Agricultural and Forestry Development Policy CTY 13 – Integration and Design of Buildings in the Countryside Policy CTY 14 – Rural Character Policy CTY 15 – The Setting of Settlements Policy CTY 16 – Development Relying on Non-Mains Sewerage |

